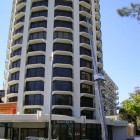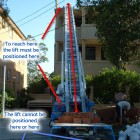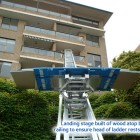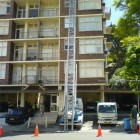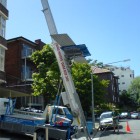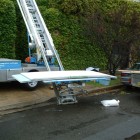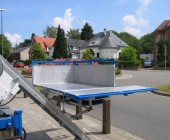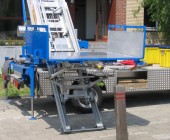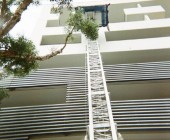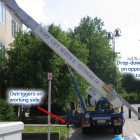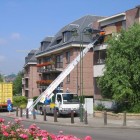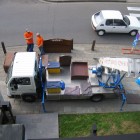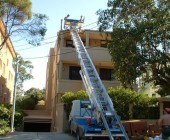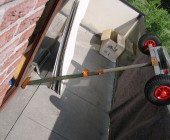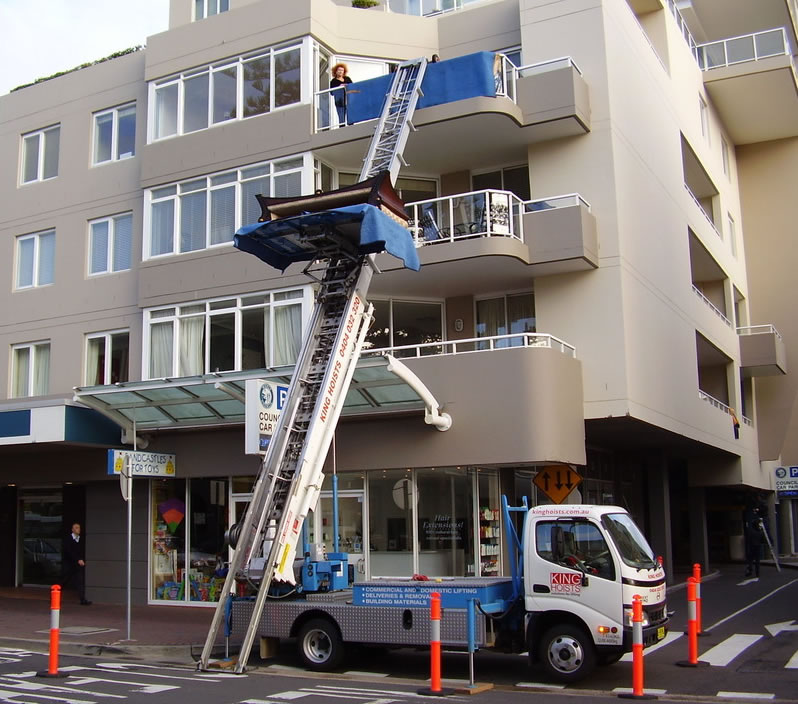FAQs
Where does King Hoists operate? We operate in the Sydney Metropolitan Area and also Newcastle, Wollongong and Canberra.
What is the maximum height that can be reached? 30 metres if the truck is close to the building. Less if it is further away from the building.
How many storeys is 30 metres? Nine or ten storeys, depending on the height of each storey.
What is the maximum load? 400 kg. This decreases when the ladder is less vertical.
Where must the truck/hoist be positioned?
The ladder and the balcony or window must be in a same vertical line. This is to allow the top of the ladder to rest squarely on or against the balcony rail, or window sill, or wall just below the window sill. In some cases an angled landing stage can be built to allow the top of the ladder to rest squarely despite the ladder being set up slightly to one side. The distance between the wall and the base of the ladder must be no more than approximately 10 metres.
What is the furthest distance from the building that the truck/hoist can be set up? Approximately 10 metres if going up to a higher floor; less if servicing a lower floor. The lift works better the closer it is to the vertical plane.
Can the furniture lift be used on sloping ground?
Yes. In this case the ground has to be built up, for example with lengths of timber, so that the truck/hoist is level. In some cases this is not necessary when working with the ladder over the cab.
What are the dimensions of the platform when opened up flat?
2500 x 1500 mm. Wider/longer loads can be carried depending on the nature of the goods. For example, 4.2 m lengths of plasterboard can be carried without extra supports. Timber supports or aluminium planks can be used for longer sheets.
What are the internal dimensions of the platform with all four sides up? 1500 x 1000 mm.
What are the internal dimensions of the platform with the two side panels up? 1500 x 1420 mm.
Is it a crane? No, the head (top) of the ladder must be supported when working under load.
Overhead power lines and trees? There must be no obstacles overhead or to the sides of the truck. Even if it appears that the lift could operate through a gap in trees or under power lines, it is important to remember that the lift needs room to manoeuvre into that position. There must be a clearance of at least 3 metres between power lines and any part of the hoist or its load.
How wide is the truck? 1880 mm.
How long is the truck? 6.15 metres.
How much space will the truck and lift take up once set up?
Sideways: the width of the truck plus room for the drop-down ladder, which depends on the angle of the ladder - a total width of minimum 3.5 metres. If working high up or far from the building, the outrigger jacks on the working (building) side must be fully extended, which adds another 750 mm.
What about narrow driveways? If the window or balcony is at the end of the driveway, the ladder can extend over the cab.
In which directions can the ladder be set up? To the right, to the left and over the cab (in the fore-and-aft line of the truck).
Can the lift carry persons? No, it is designed for goods/materials only.
My balcony does not look very strong. Will it be able to support the ladder? We have designed a prop especially for this purpose. The prop can be used to brace the balcony railing or ladder against the foot of the sliding windows. The more vertical the ladder is, the less pressure is exerted on the balcony.
Will wind affect the operation? Yes. Particularly for high lifts, wind is an issue and it may be necessary in some cases to postpone the lift. We endeavour to check the weather forecast when planning this type of lift.
Is a permit required? No permit is required if operating on private land. A crane permit or 'permit to stand plant' may be required when operating on public land, i.e. a footpath or the road. The great advantage of the truck/lift is that it does not normally obstruct traffic.
How can I be sure the lift can be used in my situation? By far the easiest way is to send us, to 0404 032 320, three photographs:
- a front elevation showing the balcony and the set-up area below;
- a side elevation (also showing the balcony and the set-up area below); and
- a plan view, taken from the balcony looking down, showing the set-up area and surrounds.
We can then call you to find out exactly which window or balcony is concerned and other details.

